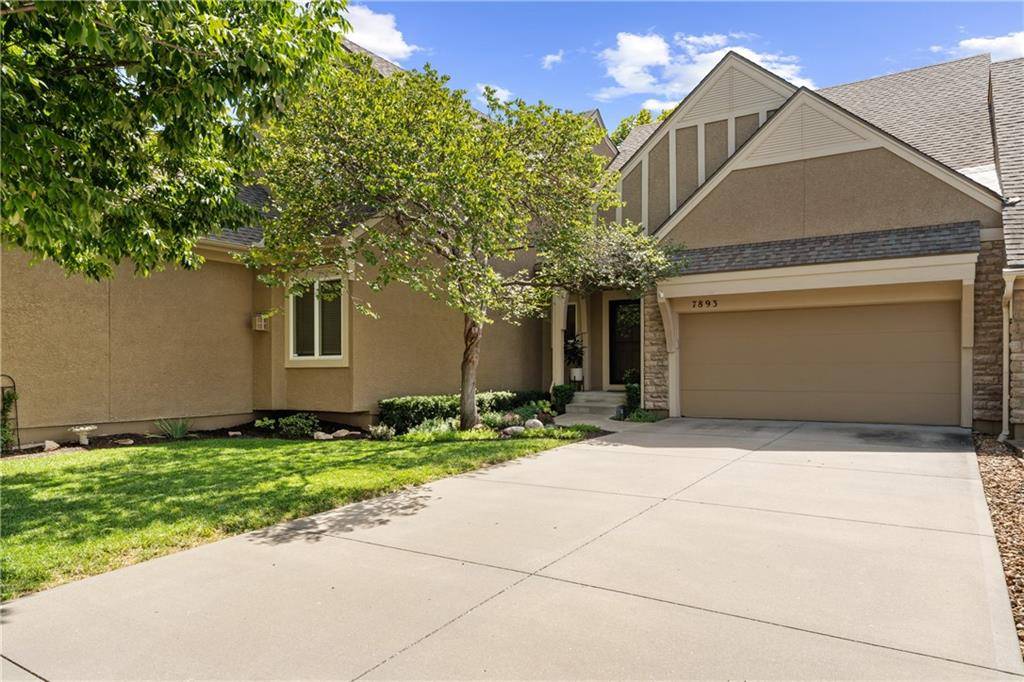$440,000
$440,000
For more information regarding the value of a property, please contact us for a free consultation.
7893 W 157th TER Overland Park, KS 66223
2 Beds
3 Baths
1,857 SqFt
Key Details
Sold Price $440,000
Property Type Single Family Home
Sub Type Villa
Listing Status Sold
Purchase Type For Sale
Square Footage 1,857 sqft
Price per Sqft $236
Subdivision Holly Ridge
MLS Listing ID 2508334
Sold Date 10/30/24
Style Traditional
Bedrooms 2
Full Baths 2
Half Baths 1
HOA Fees $325/mo
Originating Board hmls
Year Built 2006
Annual Tax Amount $4,406
Lot Size 2,240 Sqft
Acres 0.051423322
Property Sub-Type Villa
Property Description
Welcome home to his maintenance provided townhome in the highly sought after Holly Ridge Subdivision! As you enter you are greeted by gleaming hardwood floors and views of the open floor plan. Step into the beautiful kitchen that boasts stainless steel appliances, a gas cooktop, granite countertops, pendant lighting, a pantry and breakfast bar seating. Off the kitchen is a dining room with built-ins and a cozy living room with a stone fireplace. The finished lower level is complete with a large rec room, second bedroom, full bath and ample storage space. Enjoy the outdoors from the covered deck. Conveniently located with easy highway access within walking distance to shops and restaurants. Schedule your showing today!
Location
State KS
County Johnson
Rooms
Other Rooms Main Floor BR, Main Floor Master, Recreation Room
Basement Daylight, Finished
Interior
Interior Features Ceiling Fan(s), Kitchen Island, Pantry, Walk-In Closet(s)
Heating Heat Pump, Natural Gas
Cooling Electric, Heat Pump
Flooring Carpet, Ceramic Floor, Wood
Fireplaces Number 1
Fireplaces Type Living Room
Fireplace Y
Appliance Dishwasher, Exhaust Hood, Microwave, Refrigerator, Gas Range, Stainless Steel Appliance(s)
Laundry Laundry Room, Main Level
Exterior
Parking Features true
Garage Spaces 2.0
Amenities Available Pool
Roof Type Composition
Building
Lot Description City Lot, Sprinkler-In Ground, Treed
Entry Level Ranch,Reverse 1.5 Story
Sewer City/Public
Water Public
Structure Type Stucco
Schools
Elementary Schools Cedar Hills
Middle Schools Pleasant Ridge
High Schools Blue Valley West
School District Blue Valley
Others
HOA Fee Include Building Maint,Lawn Service,Management,Insurance,Snow Removal,Trash
Ownership Estate/Trust
Acceptable Financing Cash, Conventional, FHA, VA Loan
Listing Terms Cash, Conventional, FHA, VA Loan
Read Less
Want to know what your home might be worth? Contact us for a FREE valuation!

Our team is ready to help you sell your home for the highest possible price ASAP






