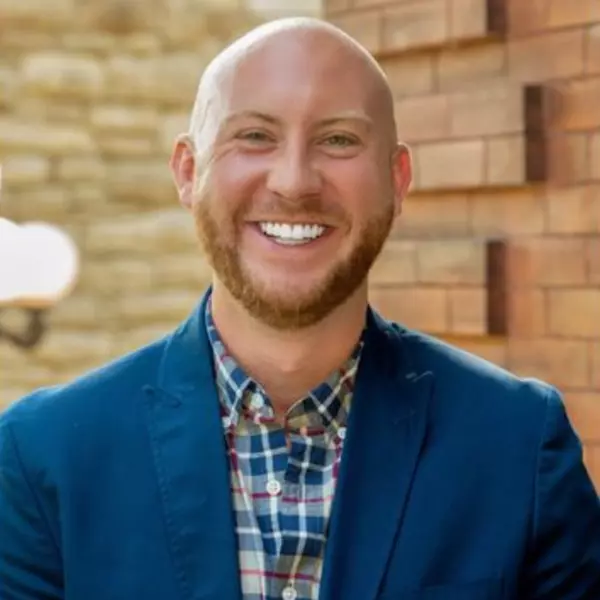$390,000
$390,000
For more information regarding the value of a property, please contact us for a free consultation.
8117 SE Holly DR Blue Springs, MO 64014
4 Beds
3 Baths
2,029 SqFt
Key Details
Sold Price $390,000
Property Type Single Family Home
Sub Type Single Family Residence
Listing Status Sold
Purchase Type For Sale
Square Footage 2,029 sqft
Price per Sqft $192
Subdivision Colonial Highlands
MLS Listing ID 2534710
Sold Date 04/16/25
Style Traditional
Bedrooms 4
Full Baths 3
HOA Fees $43/ann
Originating Board hmls
Year Built 2020
Annual Tax Amount $6,705
Lot Size 0.256 Acres
Acres 0.25608355
Property Sub-Type Single Family Residence
Property Description
Your Dream Home Awaits! This stunning home features a breathtaking Great Room with a cozy fireplace, gleaming hardwood floors, and a vaulted ceiling with beautiful wood beams. The gourmet kitchen is a chef's delight, boasting custom cabinetry, granite countertops, a spacious center island, a walk-in pantry, and stainless steel appliances. The dining area opens to a deck, offering spectacular backyard views! The luxurious primary suite includes a large walk-in closet and a spa-like private bath with a double vanity, relaxing soaker tub, and a tiled walk-in shower with a built-in seat. Conveniently located on the bedroom level, the laundry room features tile flooring and built-in storage. The finished basement offers even more living space with a family room, a true fourth bedroom, a mudroom, and a full bath. All bathrooms showcase stylish tile floors. Plus, the extra-deep garage provides ample storage! Situated on one of the largest lots in the neighborhood, this home offers access to incredible community amenities, including a pool, play area, and scenic trails. Don't miss this opportunity—schedule your showing SOON!
Location
State MO
County Jackson
Rooms
Other Rooms Breakfast Room, Entry, Great Room, Main Floor BR, Main Floor Master, Recreation Room
Basement Basement BR, Daylight, Finished
Interior
Interior Features Ceiling Fan(s), Custom Cabinets, Kitchen Island, Pantry, Vaulted Ceiling(s), Walk-In Closet(s)
Heating Electric
Cooling Electric
Flooring Carpet, Tile, Wood
Fireplaces Number 1
Fireplaces Type Great Room
Fireplace Y
Appliance Dishwasher, Disposal, Humidifier, Microwave, Built-In Electric Oven, Stainless Steel Appliance(s)
Laundry Bedroom Level, Laundry Room
Exterior
Parking Features true
Garage Spaces 3.0
Fence Metal, Other, Wood
Amenities Available Play Area, Pool, Trail(s)
Roof Type Composition
Building
Lot Description City Limits, City Lot
Entry Level Split Entry
Sewer Public Sewer
Water Public
Structure Type Stone Trim,Wood Siding
Schools
Elementary Schools Cordill-Mason
Middle Schools Moreland Ridge
High Schools Blue Springs South
School District Blue Springs
Others
HOA Fee Include Snow Removal,Trash
Ownership Private
Acceptable Financing Cash, Conventional, FHA, VA Loan
Listing Terms Cash, Conventional, FHA, VA Loan
Read Less
Want to know what your home might be worth? Contact us for a FREE valuation!

Our team is ready to help you sell your home for the highest possible price ASAP






