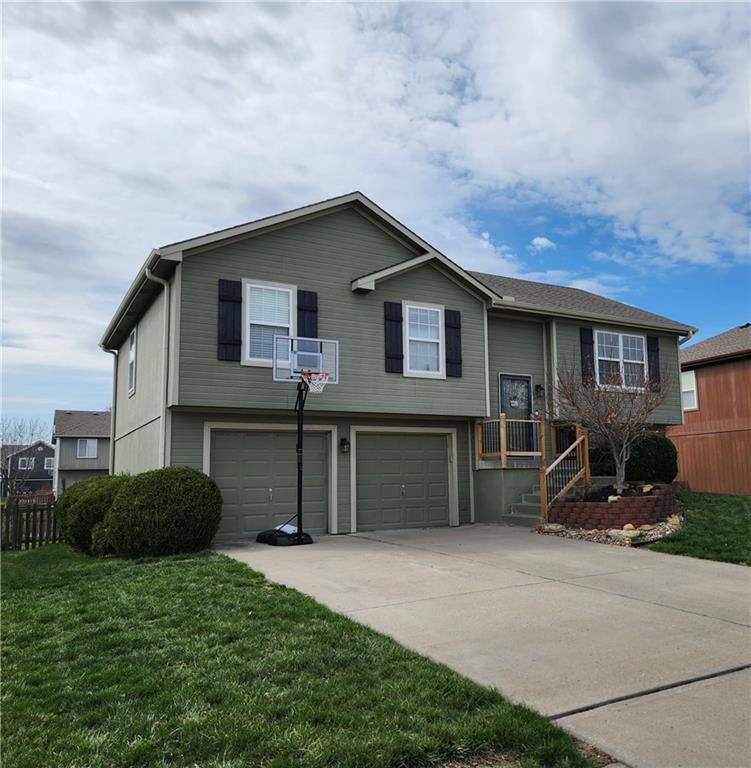$300,000
$300,000
For more information regarding the value of a property, please contact us for a free consultation.
11504 N Manning AVE Kansas City, MO 64157
3 Beds
2 Baths
1,804 SqFt
Key Details
Sold Price $300,000
Property Type Single Family Home
Sub Type Single Family Residence
Listing Status Sold
Purchase Type For Sale
Square Footage 1,804 sqft
Price per Sqft $166
Subdivision Hunters Glen
MLS Listing ID 2537902
Sold Date 04/30/25
Style Traditional
Bedrooms 3
Full Baths 2
Originating Board hmls
Year Built 2003
Annual Tax Amount $3,361
Lot Size 8,712 Sqft
Acres 0.2
Property Sub-Type Single Family Residence
Property Description
Welcome Home! This FANTASTIC 3-bedroom, 2-bath home is located in the Liberty North HS area. Walk inside this well-maintained home with a NEW deck, interior paint in the main living and hallway, 50-gal water heater, HVAC system (2021), main floor carpet (2019), and kitchen appliances (2020). This open-floor plan has high ceilings and lots of light, making it suitable for any family. The 3 bedrooms are near the laundry area on the main floor for convenience. The basement is finished with a little bonus hideaway for the kids, a dog room or extra storage, and walks out to the fenced backyard. Not only is the yard the perfect hangout, but you can also walk to the playground area just up the street. Pack your bags, bring the kids/pets, and move into this fabulous home!
Location
State MO
County Clay
Rooms
Basement Finished, Walk-Out Access
Interior
Interior Features Ceiling Fan(s), Pantry, Walk-In Closet(s)
Heating Heatpump/Gas
Cooling Heat Pump
Flooring Carpet
Fireplace N
Appliance Dishwasher, Disposal, Microwave, Refrigerator
Laundry Main Level
Exterior
Parking Features true
Garage Spaces 2.0
Fence Wood
Roof Type Composition
Building
Lot Description City Lot
Entry Level Split Entry
Sewer Public Sewer
Water Public
Structure Type Frame
Schools
Elementary Schools Warren Hills
Middle Schools South Valley
High Schools Liberty North
School District Liberty
Others
Ownership Private
Acceptable Financing Cash, Conventional, FHA, VA Loan
Listing Terms Cash, Conventional, FHA, VA Loan
Read Less
Want to know what your home might be worth? Contact us for a FREE valuation!

Our team is ready to help you sell your home for the highest possible price ASAP






